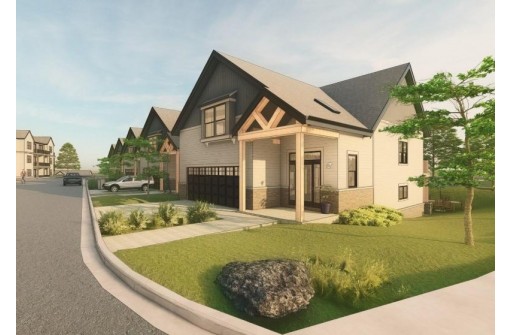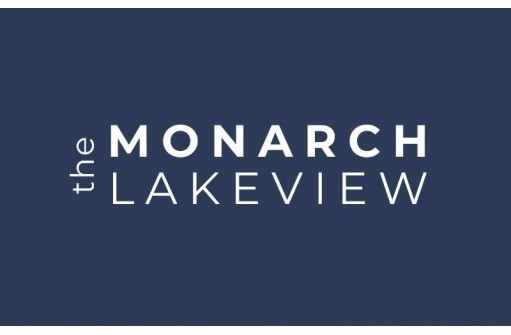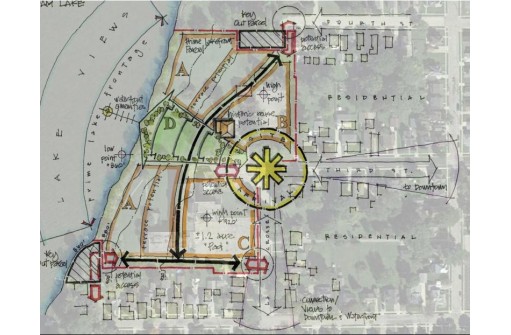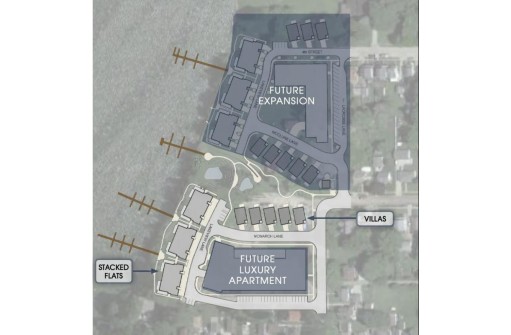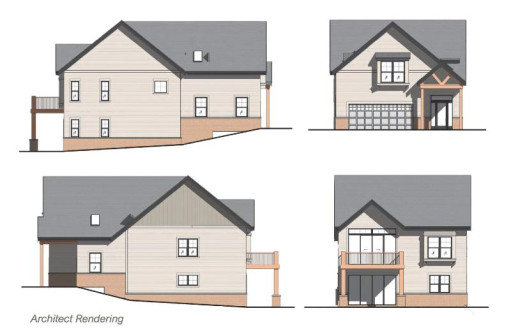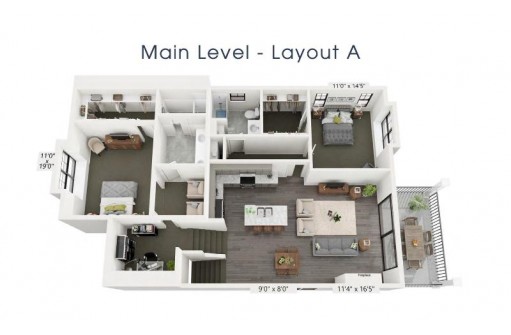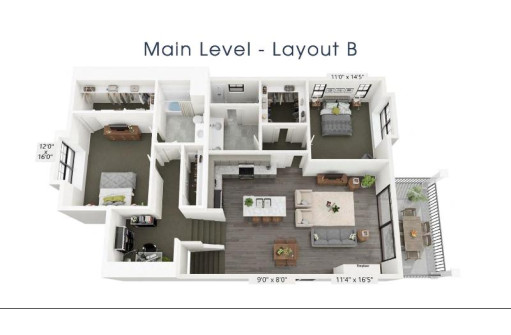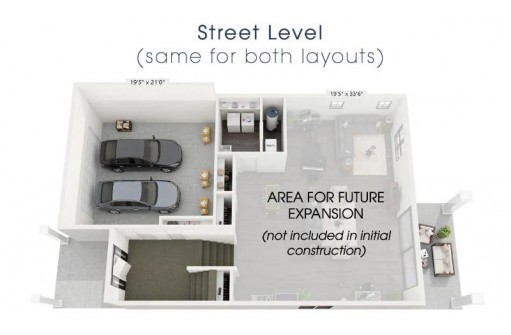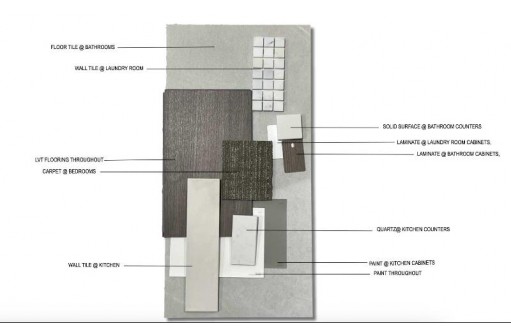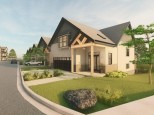Property Description for 101 Monarch Lane, Beaver Dam, WI 53916
VRP: $474,900 - $514,900. With quality craftsmanship, high-end finishes and modern design, The Monarch Lakeview Villas are a unique opportunity to own a newly built lakefront property. Each villa includes private lake access and a boat slip on Beaver Dam Lake. All villas include a two-car garage, private entrance, and unfinished basement. Basement can be finished or stubbed for bath at buyer option. 1-year builder home warranty included. Subject to shore land zoning This listing is for Units 101-104. The sales price shall increase with each accepted offer. Get your unit now to take advantage of early bird pricing and built in appreciation. Construction to commence spring of 2024
- Finished Square Feet: 1,425
- Finished Above Ground Square Feet: 1,425
- Waterfront: Has access rght- no frntg, Has waterview- no frntage, On a lake, Water ski lake
- Building: The Monarch Lakeview
- County: Dodge
- Elementary School: Call School District
- Middle School: Beaver Dam
- High School: Beaver Dam
- Property Type: Condominiums
- Estimated Age: 2024
- Parking: 2 car Garage, Attached
- Condo Fee: $217
- Basement: Full, Poured concrete foundatn
- Style: BldgPlan w/Lot, Stand Alone, Townhouse
- MLS #: 1967658
- Taxes: $0
- Master Bedroom: 14x11
- Bedroom #2: 11x19
- Kitchen: 10x9
- Living/Grt Rm: 16x11
- Dining Room: 8x9
- Garage: 21x19
- Laundry:
